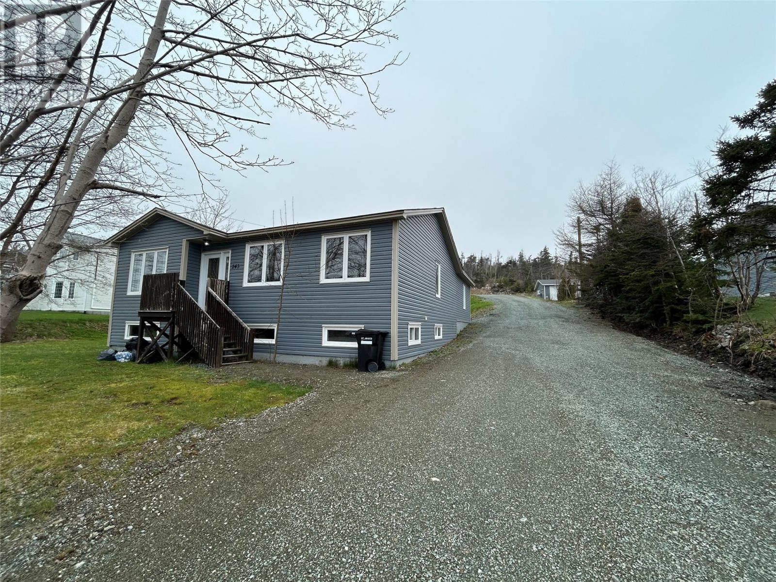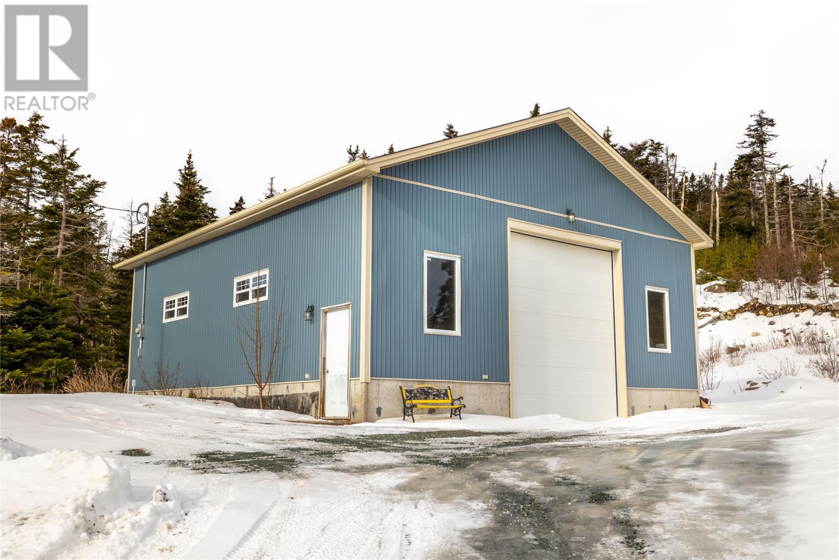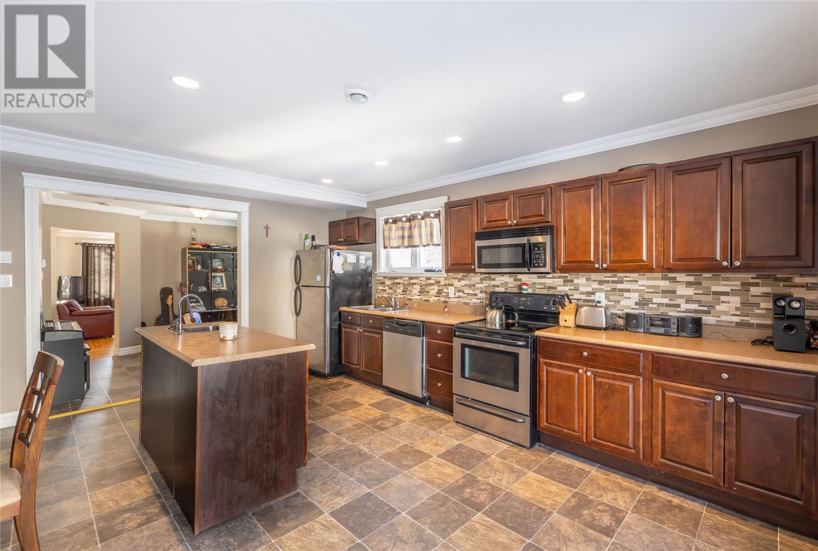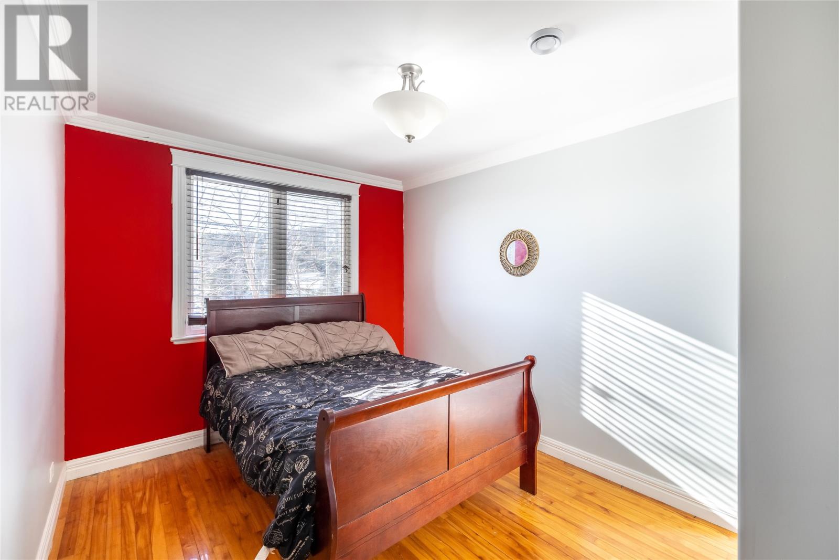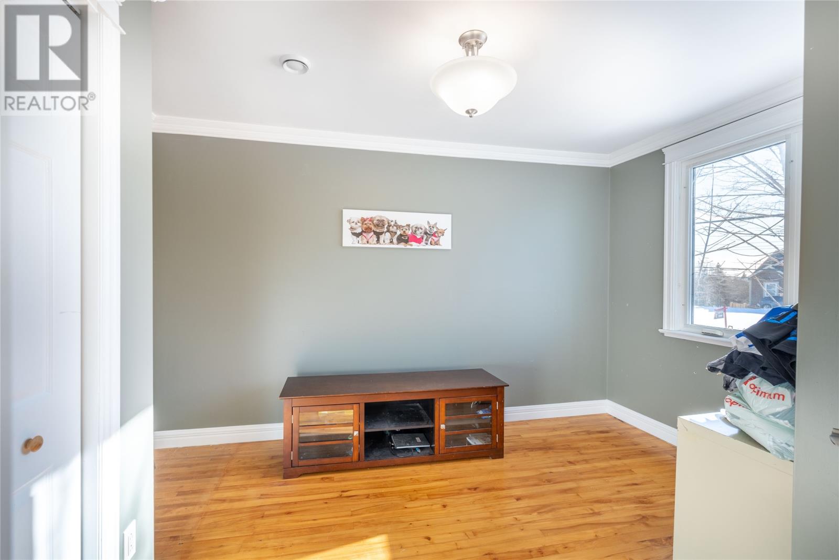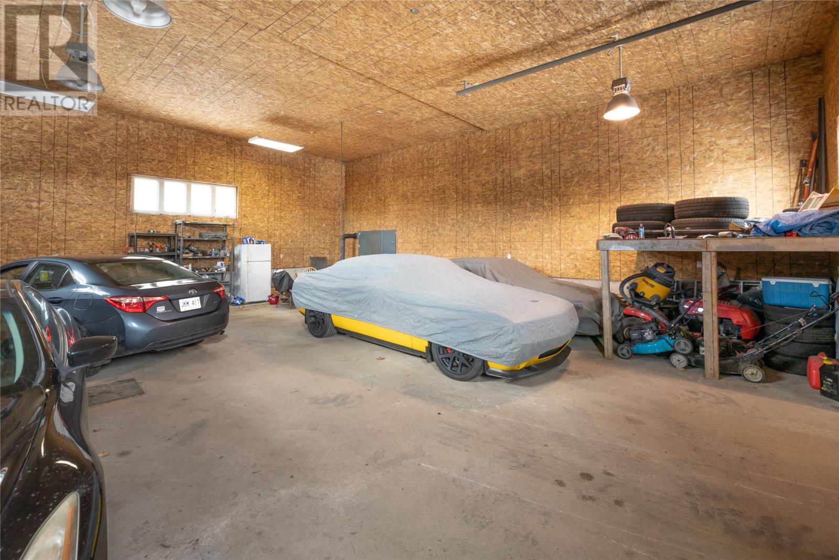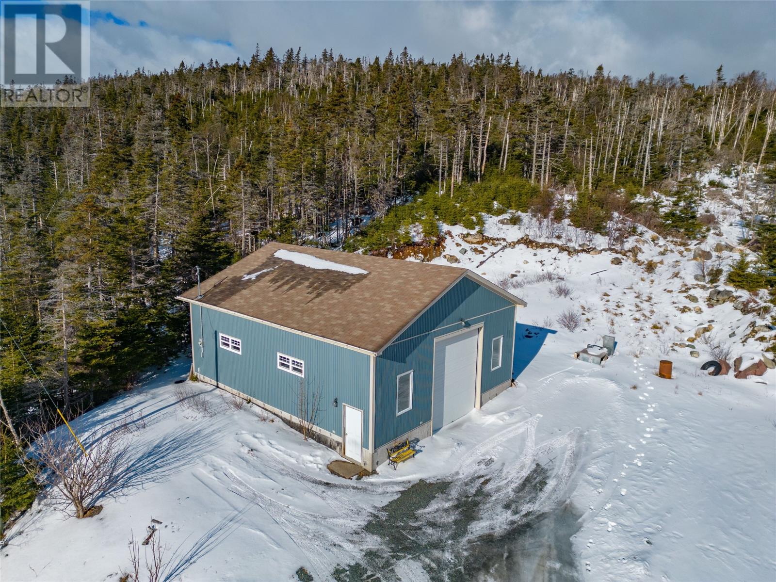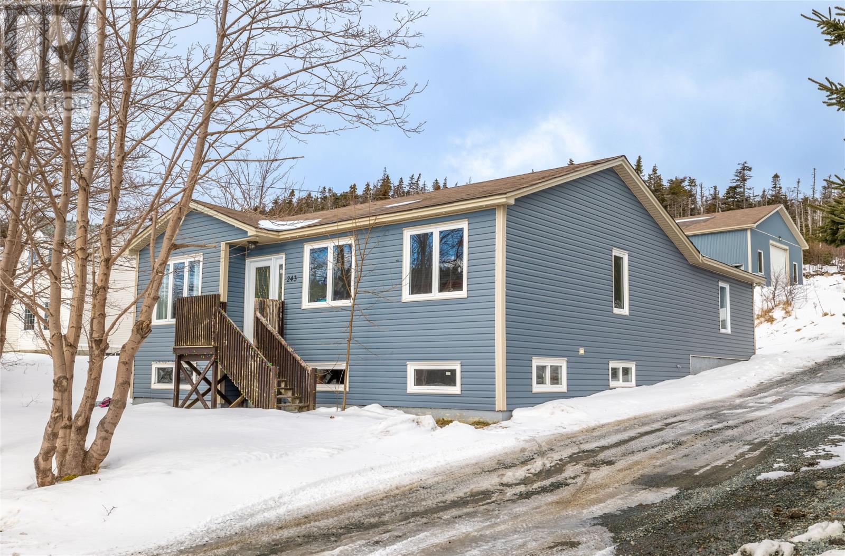Overview
- Single Family
- 3
- 2
- 3760
- 1960
Listed by: Royal LePage Atlantic Homestead
Description
Welcome to 243 - 245 Petty Harbour Rd, where this charming bungalow awaits your arrival. Nestled on a spacious lot, this home offers a warm and inviting atmosphere. The heart of the house is its beautiful kitchen, providing ample space for family gatherings and featuring an island with a convenient built-in bar sink. Discover comfort in the three well-appointed bedrooms, with the main bedroom boasting an oversized layout and its private ensuite, complete with a luxurious corner jacuzzi tub. Over the past decade, this residence has undergone significant upgrades, including modernized PEX plumbing, electrical enhancements, new siding, windows, and durable shingles.Beyond the comforts of the home, a remarkable 36 x 40 garage awaits. With a soaring 16-foot ceiling, this space presents an enticing opportunity for a lucrative business, especially for aspiring mechanics. The garage operates independently with its own 200 amp service. Imagine the potential for various income-generating ventures within this versatile space.Whether you envision a thriving mechanic`s shop or explore other income-generating possibilities, the expansive garage adds a unique dimension to this property. Don`t miss the chance to call this updated, well-maintained residence your home, where comfort and opportunity harmoniously converge. (id:9704)
Rooms
- Bath (# pieces 1-6)
- Size: 4PC
- Bedroom
- Size: 12x10
- Bedroom
- Size: 12x10
- Dining room
- Size: 11x11
- Ensuite
- Size: 4PC
- Kitchen
- Size: 17x15
- Living room
- Size: 18x11
- Primary Bedroom
- Size: 18x20
Details
Updated on 2024-02-11 06:02:19- Year Built:1960
- Appliances:Dishwasher, Refrigerator, Stove, Washer, Dryer
- Zoning Description:House
- Lot Size:1/2 Acre
Additional details
- Building Type:House
- Floor Space:3760 sqft
- Architectural Style:Bungalow
- Stories:1
- Baths:2
- Half Baths:0
- Bedrooms:3
- Flooring Type:Hardwood, Laminate, Mixed Flooring
- Foundation Type:Concrete
- Sewer:Septic tank
- Heating Type:Baseboard heaters
- Heating:Electric
- Exterior Finish:Vinyl siding
- Construction Style Attachment:Detached
Mortgage Calculator
- Principal & Interest
- Property Tax
- Home Insurance
- PMI
