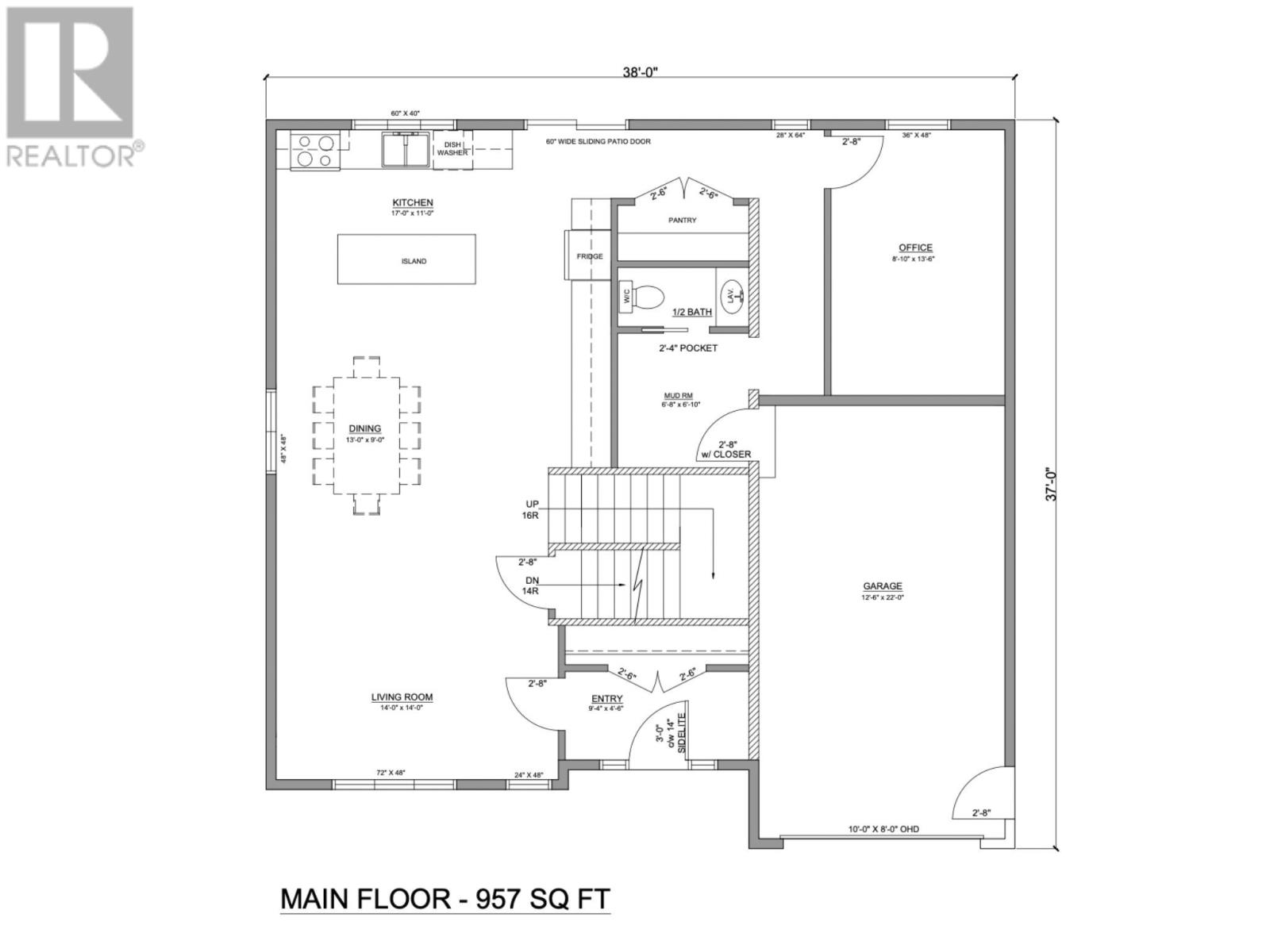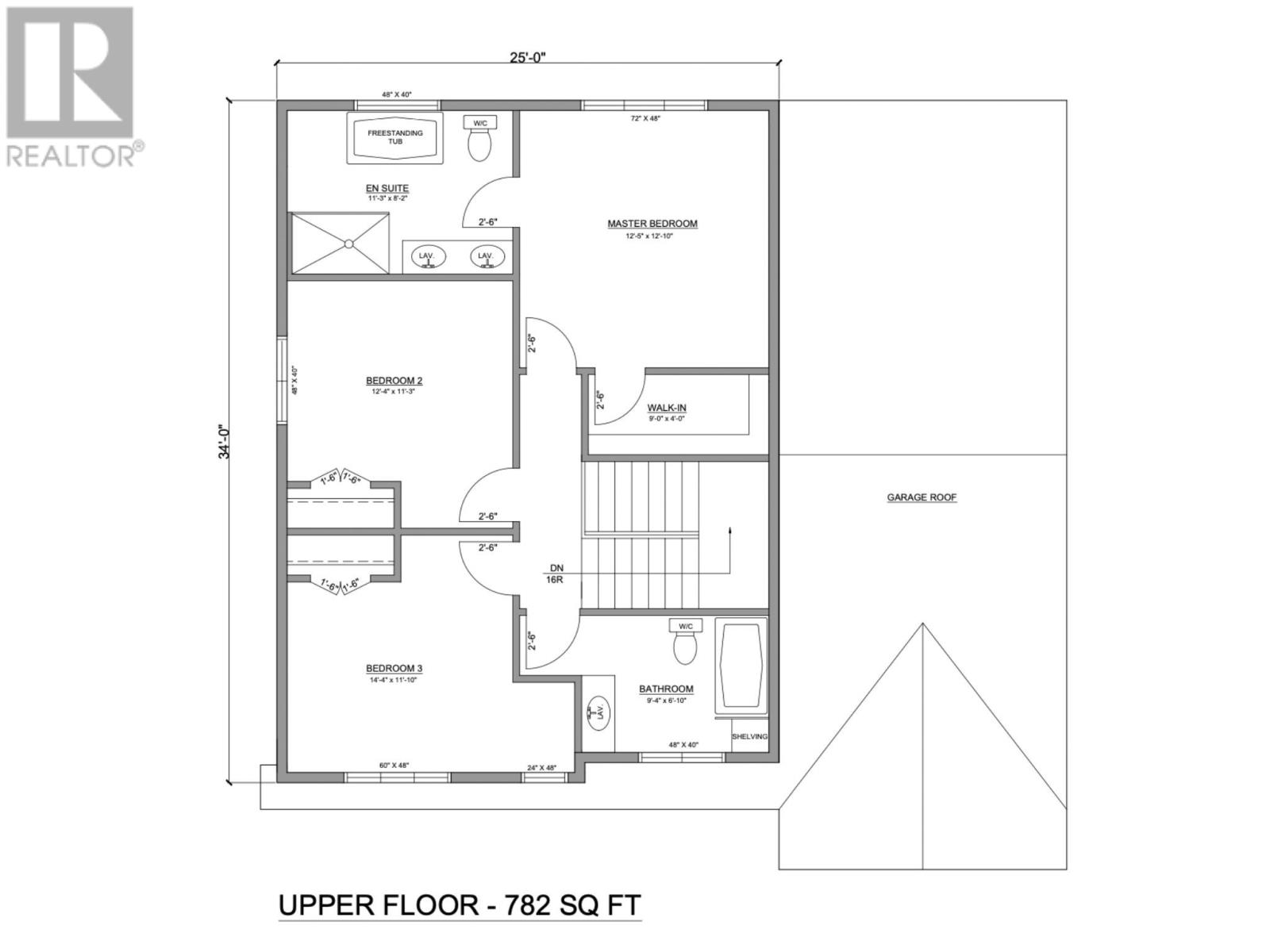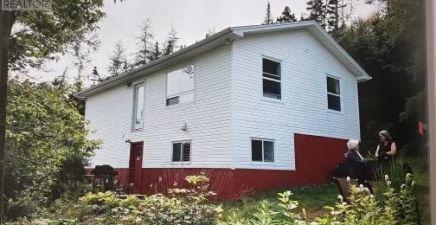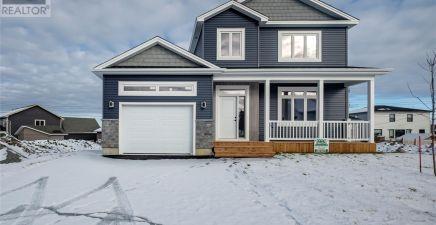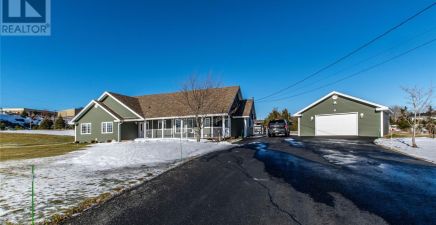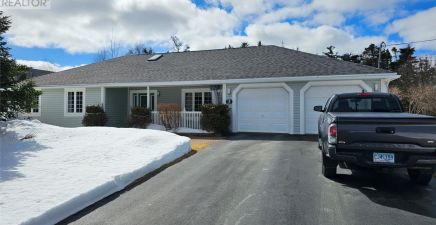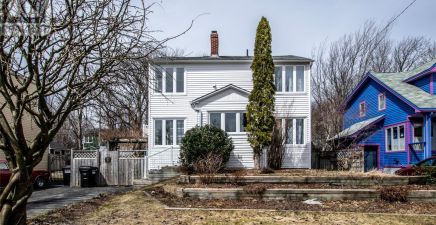Overview
- Single Family
- 3
- 3
- 1739
- 2023
Listed by: Keller Williams Platinum Realty
Description
2nd phase of Lake Wynds Drive coming Winter 2024. Steps away from Adams Pond, walking trails and a playground. This gorgeous two-storey home with a walkout basement is located on a corner lot. It contains an open concept living/dining kitchen with lots of cabinetry and additional pantry storage. Office or extra living space on the main with double sliding door to the 14x12 back patio. Designated mudroom off the garage with half bath for guests. Upstairs you will find primary bedroom with ensuite, custom tile shower, soaker tub and large walk in closet as well as two great size bedrooms and a 4pc bathroom. Construction scheduled to begin January 2024. GST rebate to be assigned to vendor. (id:9704)
Rooms
- Bath (# pieces 1-6)
- Size: 2pc
- Dining room
- Size: 13x9
- Foyer
- Size: 9.4x4.6
- Kitchen
- Size: 17x11
- Living room
- Size: 14x14
- Mud room
- Size: 6.8x6.10
- Office
- Size: 8.10x13.6
- Bath (# pieces 1-6)
- Size: 4pc
- Bedroom
- Size: 14.4x11.10
- Bedroom
- Size: 12.4x11.3
- Ensuite
- Size: 5pc
- Primary Bedroom
- Size: 12.5x12.10
Details
Updated on 2024-01-10 06:02:17- Year Built:2023
- Zoning Description:House
- Lot Size:6861 sq ft
- Amenities:Recreation, Shopping
Additional details
- Building Type:House
- Floor Space:1739 sqft
- Architectural Style:2 Level
- Stories:2
- Baths:3
- Half Baths:1
- Bedrooms:3
- Rooms:12
- Flooring Type:Other
- Foundation Type:Concrete
- Sewer:Municipal sewage system
- Heating Type:Baseboard heaters
- Heating:Electric
- Exterior Finish:Vinyl siding
- Construction Style Attachment:Detached
School Zone
| Holy Spirit High | 9 - L3 |
| Villanova Junior High | 7 - 8 |
| Octagon Pond Elementary | K - 6 |
Mortgage Calculator
- Principal & Interest
- Property Tax
- Home Insurance
- PMI

